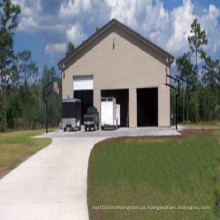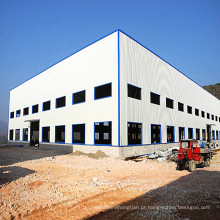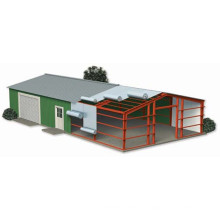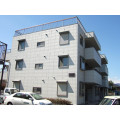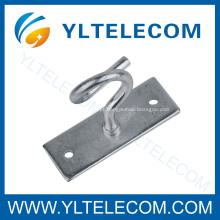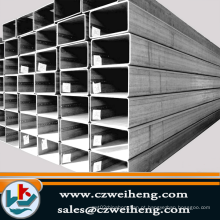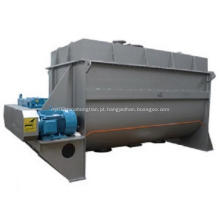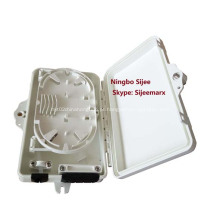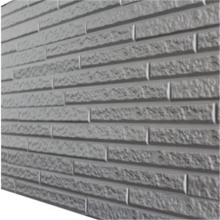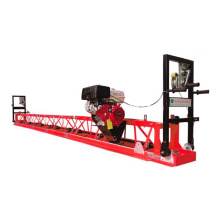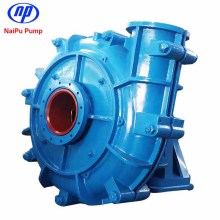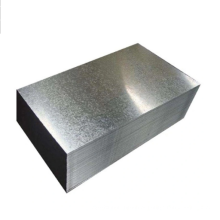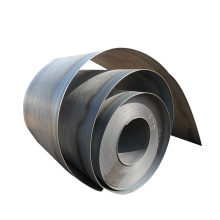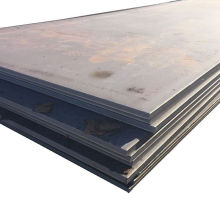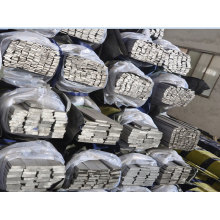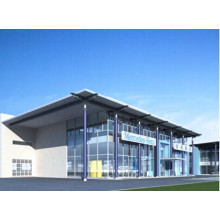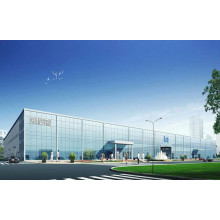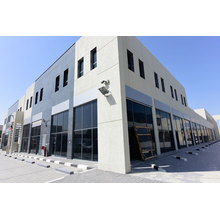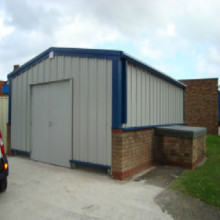Edifício de dormitório leve pré-fabricado de estrutura de aço (KXD-SSB1394)
Informação básica
Modelo: KXD-SSB1394
Descrição do produto
N ° de Modelo: KXD-SSB1394 Uso: Armazém, Villa, Dormitórios, Escritórios Temporários, Oficina Personalizada: Personalizado MOQ: 200sq.M Material do Telhado e Parede: Painel Sandwich Parâmetro de Projeto: Carga de Vento, Carga de Neve e Porta Terremoto: Porta de Aço Arborizado ou Pacote do transporte da porta da liga de alumínio: Embalagem lisa para o dormitório da construção de aço Origem: Qingdao, China Material: Painel de sanduíche Certificação: ISO, BV, GV Tamanho: De acordo com clientes ′ Exigência Matrícula principal Matarial: H aço, Z ou C Conexão ou Janela de Conexão Soldada: Janela de Liga de Alumínio ou Janela de Aço Plástica Marcas: KXD Especificação: ISO, SGS, BV Código do HS: 9406000090 Modelo: KXD-SSB1394 \ nMaterial: Painel de sanduíche \ nUsage: Living \ nCertificação: ISO \ nExport Markets : Global \ nInformações adicionais \ nMarca comercial: KXD \ nPacking: De acordo com os requisitos dos clientes \ nPadrão: ISO, SGS \ nOrigem: Qingdao, China \ n \ nPerformance: \ n1) Estrutura de aço leve; \ n2) Os painéis de parede e teto são coloridos painéis sanduíche de aço; n3) Portas, janelas e divisórias internas podem ser flexivelmente fixadas; \ n4) Fácil de montar e desmontar várias vezes sem danos; \ n5) Economia de custos e transporte convenientes; \ n6) Antiferrugem e normalmente mais de 25 anos de uso \ n \ n 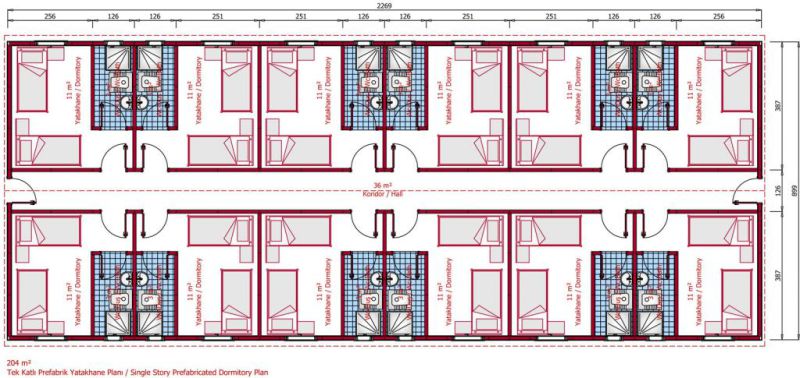 \ n
\ n 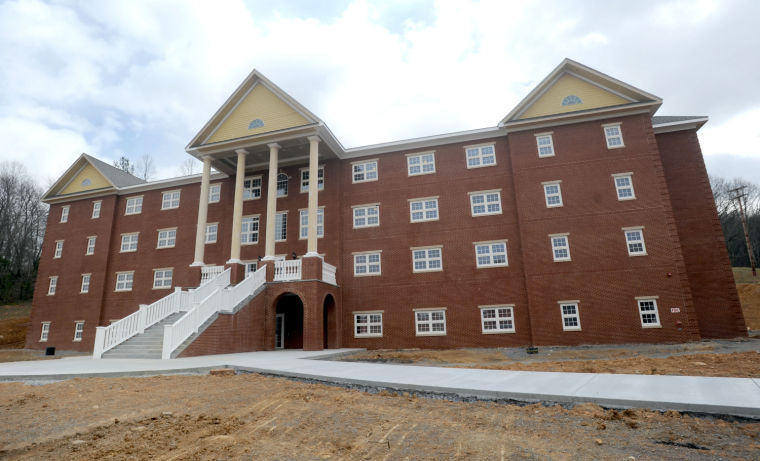 \ n
\ n 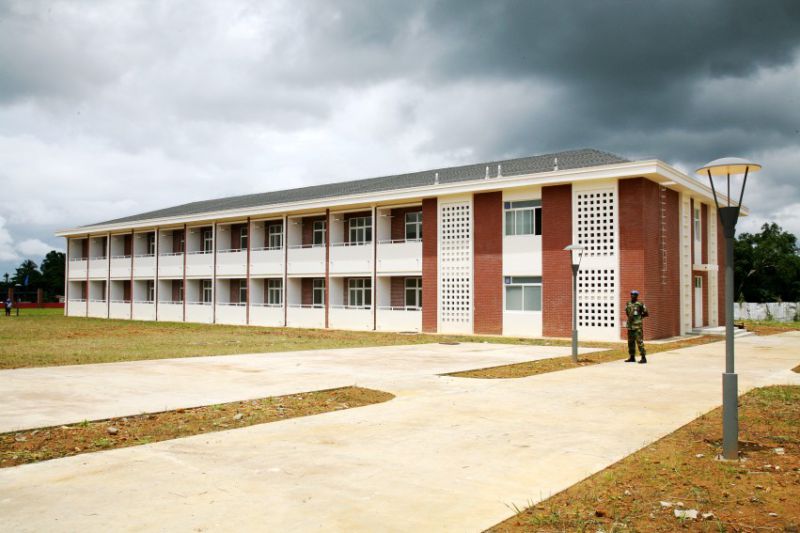 \ n
\ n  \ n
\ n 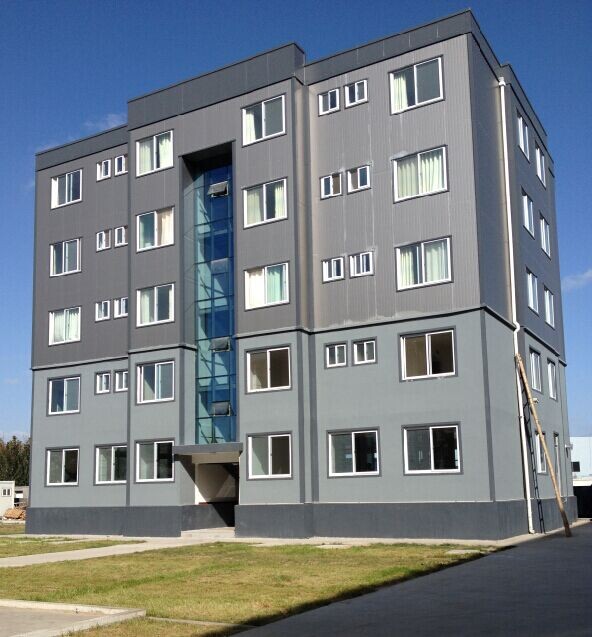 \ n \ nQuaisquer perguntas, os pls sentem livres contatar-me.
\ n \ nQuaisquer perguntas, os pls sentem livres contatar-me.
\ n
 \ n
\ n  \ n
\ n  \ n
\ n  \ n
\ n  \ n \ nQuaisquer perguntas, os pls sentem livres contatar-me.
\ n \ nQuaisquer perguntas, os pls sentem livres contatar-me. | Item | Sort | Name | Specification and parameter |
| 1 | product model | standard intensity | standard product, the dimension can be designed by the customers' requirement |
| 2 | removable performance | the house are divided into components in transportation and builded into a whole hoisted house | |
| 3 | specification | length | 6058mm and 12058mm |
| 4 | width | 2438mm | |
| 5 | height | 2591mm | |
| 6 | clear height indoor | 2400mm | |
| 7 | standard component | ground beam | 3mm galvanized |
| 8 | roof beam | 3mm galvanized | |
| 9 | central column | 4mm galvanized | |
| 10 | column on the corner | 4mm galvanized | |
| 11 | wall panel | 75mm double-faced coloured steel EPS sandwich board | |
| 12 | roof panel | 75mm double-faced coloured steel PU sandwich board | |
| 13 | secondary beam | Z-shaped galvanized steel iron | |
| 14 | roof insulation | 75mm polyurethane | |
| 15 | Floor panel | 18mm plywood panel+12mm laminated floor or 20mm cement-fiber +2mm PVC | |
| 16 | door | Steel Security door, 740mmx1950mm | |
| 17 | window | PVC Sliding window with Rolling shutter, 1100mmx800mm | |
| 18 | electronics, water supply and drainage | the plan, design and construction can be provided according to the related law of the country | |
| 19 | furniture and appliance | Customized-made | |
| 20 | designing parameter | roof load | 0.5KN/sqm(If the criteria were exceeded, it can also load by reinforcing the structure) |
| 21 | wind pressure load parameter | designing wind speed 210km/h (Chinese standard) | |
| 22 | seismic fortification intensity | magnitudes 8 | |
| 23 | suitable temperature | suitable temperature scope. -50° C~+50° C | |
| 24 | construction | construction tools | convenient construction, the tools are spanner, bolt driver and so on |
| 25 | construction efficiency | 4 experienced technicians can build 6-8 prefab houses with dimension of 20 feet | |
| 26 | transportation | container trunk | container with 12 meters can load 8 houses with the dimension of 20 feet |
Grupo de Produto : Construção de estrutura de aço
Premium Related Products
outros produtos
produtos quentes
Villa de estrutura de aço leve na ÁfricaInsulated Prefabricated Building with Ce CertificationChapa de aço cor ondulada (KXD-CSS1)Estrutura de Aço Pintado Purlin de Seção C (KXD-C2)Casa do pássaro das aves domésticas da estrutura de aço / casa de galinha (KXD-PCH2)Construção de estrutura de aço pré-fabricada para garagem e armazémCasa modular pré-fabricada do recipiente com certificação do CeArmazém de grãos agrícolas de estrutura de aço (KXD-pH9)Boa isolação do prefab para alojamentoAço estrutura Frame Workshop edifício pré-fabricado (KXD-SSW9)Modular pré-fabricada móvel casa edifício para diversos finsArmazém pré-fabricado da estrutura de aço do quadro portal (KXD-SSW5)Construção leve pré-fabricada da construção de aço (KXD-SSB1)Estrutura de aço pré-fabricadas casa móvel (KXD-PH8)Armazém pré-fabricado de aço estruturalWorkshop de pré-fabricados de aço estrutural





